Waterford Village - Apartment Living in Knoxville, TN
About
Welcome to Waterford Village
5201 Western Ave Knoxville, TN 37921P: 844-507-1764 TTY: 711
F: 865-588-8773
Office Hours
Monday through Friday 9:00 AM to 6:00 PM. Saturday 10:00 AM to 4:00 PM.
The moment you arrive, you’ll notice the beautiful park-like grounds with well-manicured landscaping. Enjoy the refreshing pool and deck on hot summer days. Chat with neighbors as you relax by the fire pit and get to know them better through our resident social activities. Run off energy in the play area, or head to the 24-hour fitness center for an energizing workout. Our professional management team is happy to assist with all your needs.
Choose from our five unique floor plans with one, two, and three bedroom apartments for rent. Imagine cooking in a gourmet energy-efficient kitchen with beautiful granite-like countertops, then having a good night's sleep in a spacious bedroom with large closets. We provide easy care plantation and vertical blinds, plus personal outdoor space in the form of a balcony or patio and washer and dryer connections for your convenience. Please schedule an appointment to tour our community today and see what makes Waterford Village the best apartment community in Knoxville, Tennessee!
The Waterford Village apartments in Knoxville, Tennessee, are in the perfect location. We are quite a distance away from the hustle and bustle of the city yet close enough to schools, shopping, eateries, entertainment, and highways for easy commutes. When you miss the tranquility of nature, Victor Ashe Park, which hosts a frisbee golf course and playground, is 5 minutes away. Fans of yesteryear will enjoy the museums and historical sites. There's something for everyone here.
Start the New Year with a great new townhouse!
Floor Plans
1 Bedroom Floor Plan
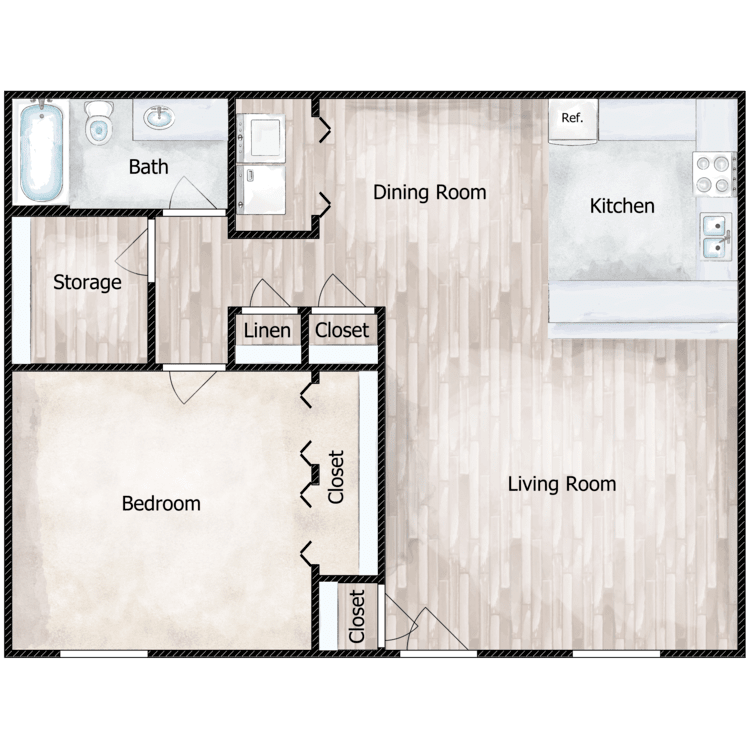
1 Bed 1 Bath
Details
- Beds: 1 Bedroom
- Baths: 1
- Square Feet: 900
- Rent: Call for details.
- Deposit: Call for details.
Floor Plan Amenities
- All-electric Energy Efficient Design
- Bright Spacious Rooms
- Brilliant White Cabinets *
- Classy Updated Lighting Packages *
- Coffee Bar
- Cozy Wood-burning Fireplaces *
- Custom Paint Colors
- Designer Carpeting
- Dual Sink Bathrooms *
- Easy Care Plantation Blinds and Verticals
- Five Unique Floor Plans
- Garden or Townhome Styles
- Large Closets
- Modern Designed Interiors
- Patio or Balcony
- Personal Entrances
- Stylish Faux Granite or Black Countertops *
- Washer and Dryer Connections
* In Select Apartment Homes
2 Bedroom Floor Plan
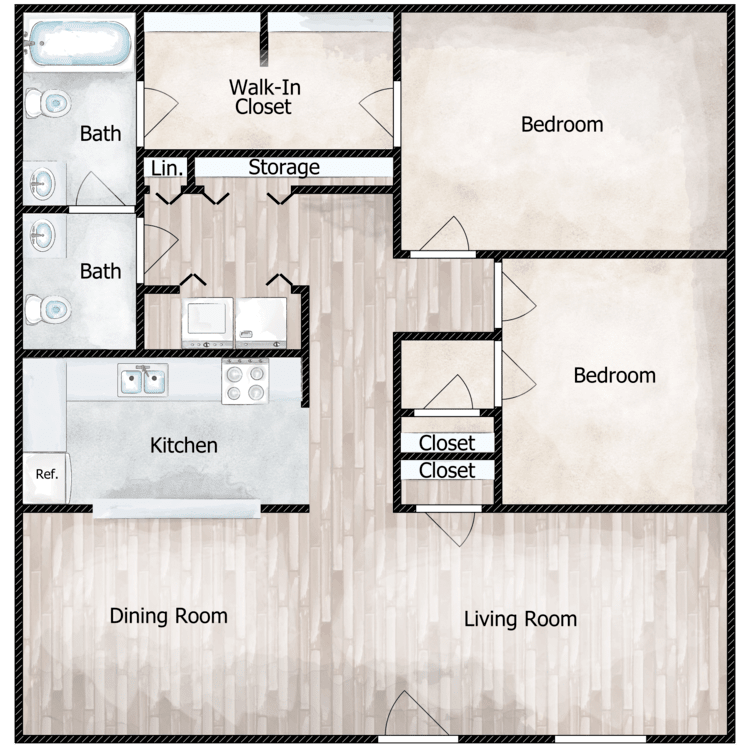
2 Bed 1.5 Bath
Details
- Beds: 2 Bedrooms
- Baths: 1.5
- Square Feet: 1040
- Rent: Call for details.
- Deposit: Call for details.
Floor Plan Amenities
- All-electric Energy Efficient Design
- Bright Spacious Rooms
- Brilliant White Cabinets *
- Classy Updated Lighting Packages *
- Coffee Bar
- Cozy Wood-burning Fireplaces *
- Custom Paint Colors
- Designer Carpeting
- Dual Sink Bathrooms *
- Easy Care Plantation Blinds and Verticals
- Five Unique Floor Plans
- Garden or Townhome Styles
- Large Closets
- Modern Designed Interiors
- Patio or Balcony
- Personal Entrances
- Stylish Faux Granite or Black Countertops *
- Washer and Dryer Connections
* In Select Apartment Homes
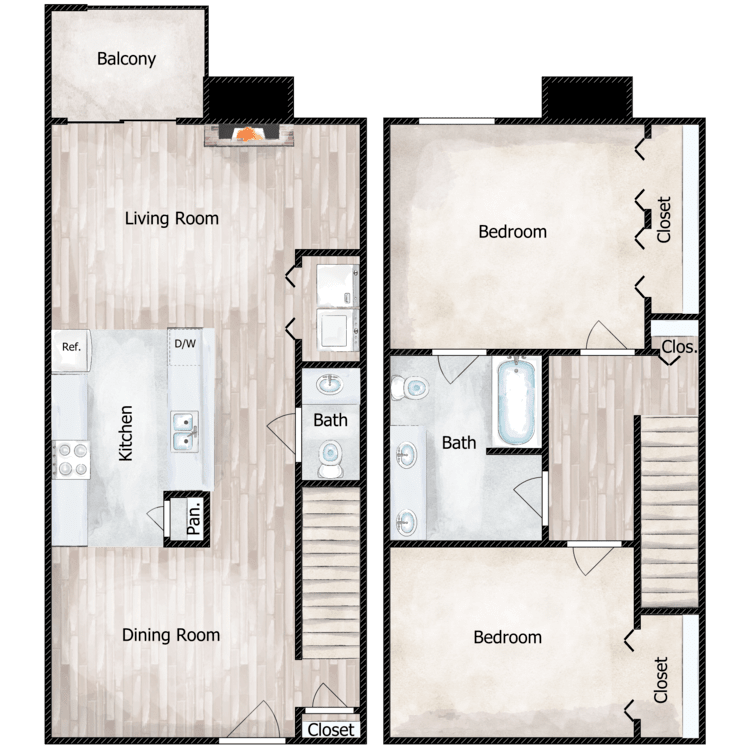
2 Bed 1.5 Bath Townhome Split
Details
- Beds: 2 Bedrooms
- Baths: 1.5
- Square Feet: 1040
- Rent: Starting From $1634
- Deposit: Call for details.
Floor Plan Amenities
- All-electric Energy Efficient Design
- Bright Spacious Rooms
- Brilliant White Cabinets *
- Classy Updated Lighting Packages *
- Coffee Bar
- Cozy Wood-burning Fireplaces *
- Custom Paint Colors
- Designer Carpeting
- Dual Sink Bathrooms *
- Easy Care Plantation Blinds and Verticals
- Five Unique Floor Plans
- Garden or Townhome Styles
- Large Closets
- Modern Designed Interiors
- Patio or Balcony
- Personal Entrances
- Stylish Faux Granite or Black Countertops *
- Washer and Dryer Connections
* In Select Apartment Homes
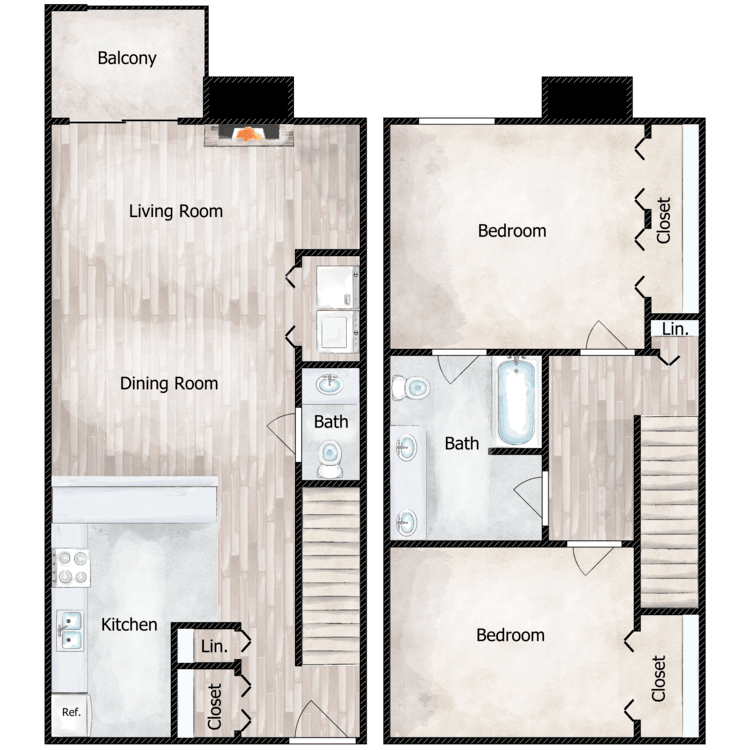
2 Bed 1.5 Bath Townhome
Details
- Beds: 2 Bedrooms
- Baths: 1.5
- Square Feet: 1040
- Rent: Starting From $1684
- Deposit: Call for details.
Floor Plan Amenities
- All-electric Energy Efficient Design
- Bright Spacious Rooms
- Brilliant White Cabinets *
- Classy Updated Lighting Packages *
- Coffee Bar
- Cozy Wood-burning Fireplaces *
- Custom Paint Colors
- Designer Carpeting
- Dual Sink Bathrooms *
- Easy Care Plantation Blinds and Verticals
- Five Unique Floor Plans
- Garden or Townhome Styles
- Large Closets
- Modern Designed Interiors
- Patio or Balcony
- Personal Entrances
- Stylish Faux Granite or Black Countertops *
- Washer and Dryer Connections
* In Select Apartment Homes
3 Bedroom Floor Plan
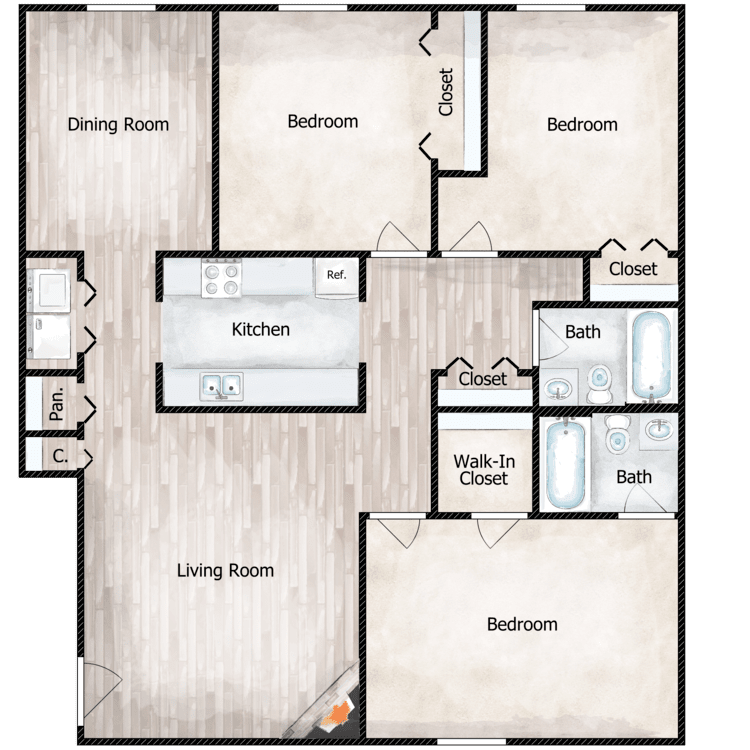
3 Bed 2 Bath
Details
- Beds: 3 Bedrooms
- Baths: 2
- Square Feet: 1200
- Rent: Starting From $1946
- Deposit: Call for details.
Floor Plan Amenities
- All-electric Energy Efficient Design
- Bright Spacious Rooms
- Brilliant White Cabinets *
- Classy Updated Lighting Packages *
- Coffee Bar
- Cozy Wood-burning Fireplaces *
- Custom Paint Colors
- Designer Carpeting
- Dual Sink Bathrooms *
- Easy Care Plantation Blinds and Verticals
- Five Unique Floor Plans
- Garden or Townhome Styles
- Large Closets
- Modern Designed Interiors
- Patio or Balcony
- Personal Entrances
- Stylish Faux Granite or Black Countertops *
- Washer and Dryer Connections
* In Select Apartment Homes
Floor Plan Photos
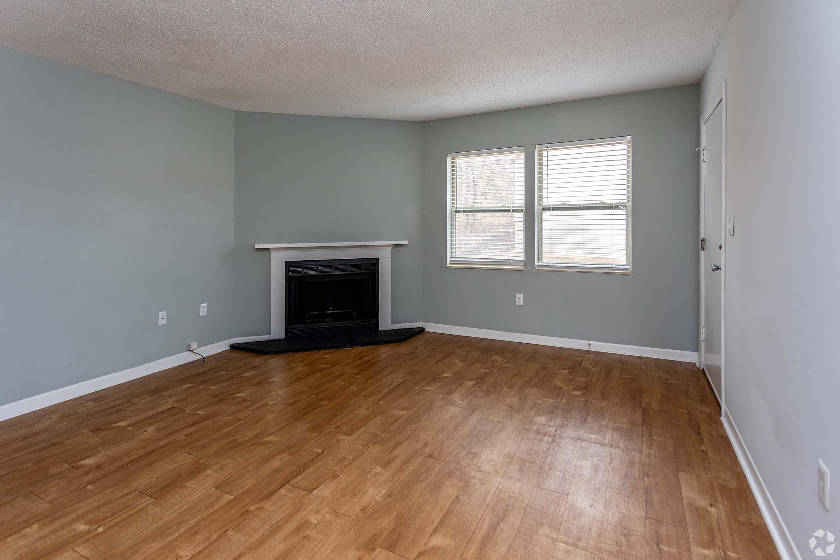
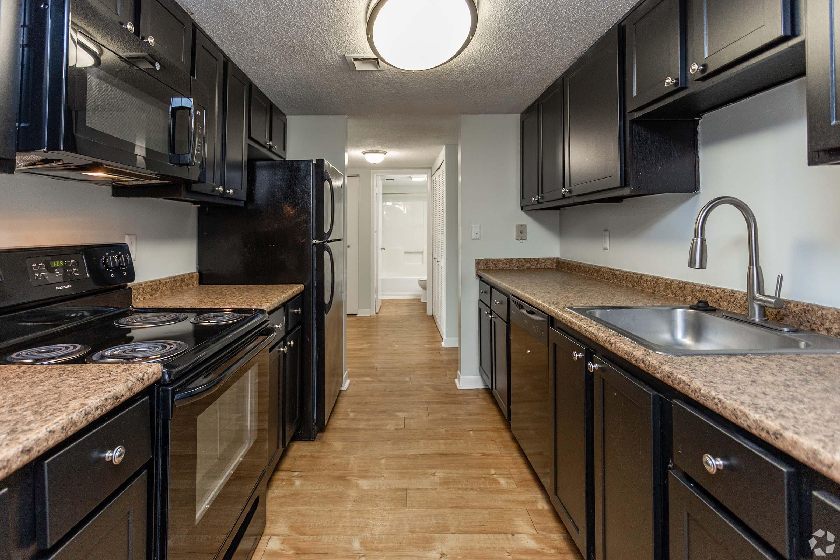
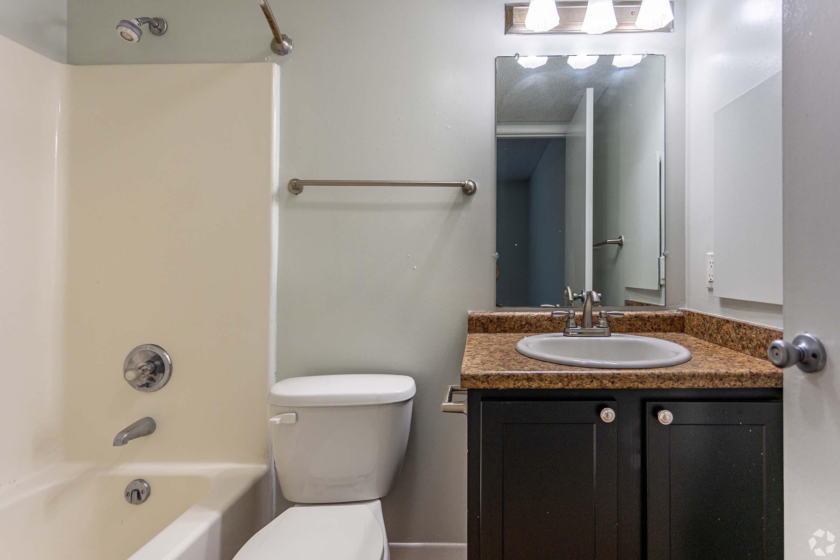
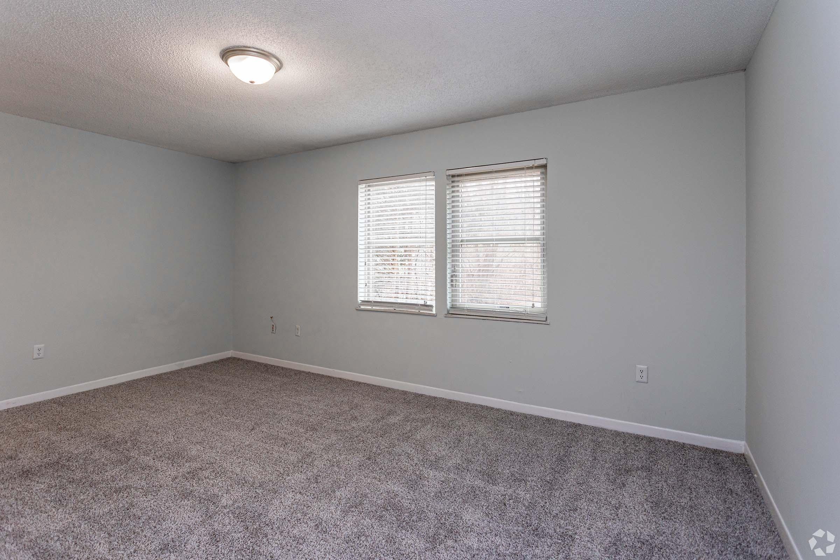
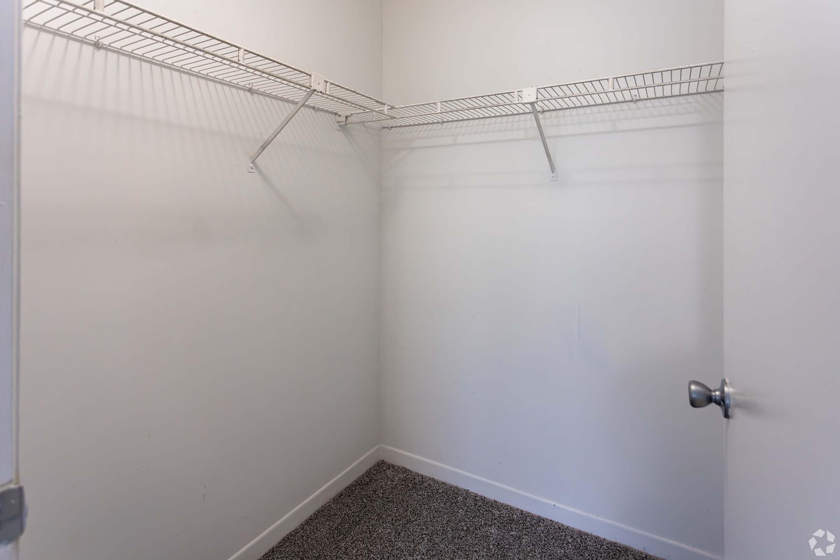
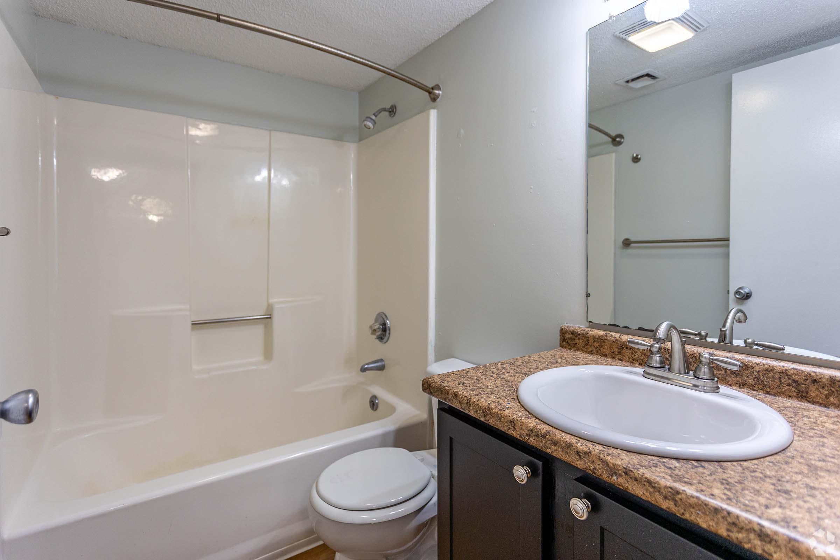
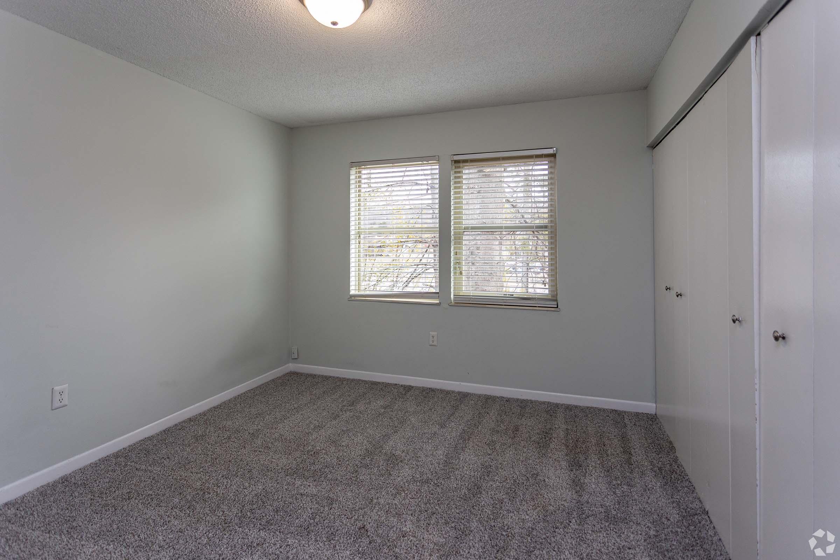
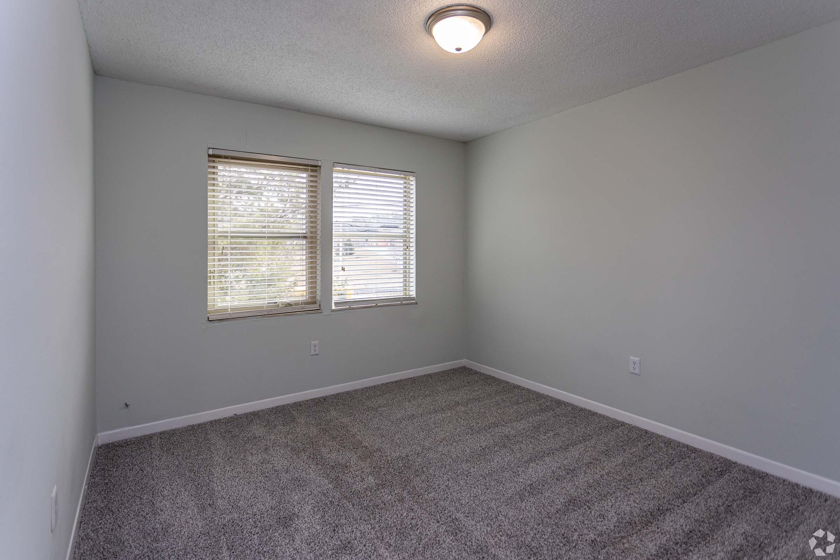
Pricing and Availability subject to change. Some or all apartments listed might be secured with holding fees and applications. Please contact the apartment community to make sure we have the current floor plan available.
Show Unit Location
Select a floor plan or bedroom count to view those units on the overhead view on the site map. If you need assistance finding a unit in a specific location please call us at 844-507-1764 TTY: 711.

Amenities
Explore what your community has to offer
Community Amenities
- Fire Pit by the Pool
- Gas Grills by the Pool
- Refreshing Pool and Deck
- Sport Courts
- Pet Friendly
- 1, 2 & 3 Bedroom Designs
- 24-hour Emergency Maintenance
- 24-hour Fitness Center
- Ample Parking
- Close Proximity to Shopping and Dining
- Elegant Clubroom with Conference Space
- Excellent Knoxville City Schools
- Mature Landscaping
- Monthly Resident Social Calendar
- Pastoral Setting with Natural Springs and Park
- Play Area
- Professional Management
- Quiet Residential Neighborhood
Apartment Features
- Plank Flooring
- Classy Updated Lighting Packages
- Cozy Wood-burning Fireplaces*
- Personal Entrances
- Dual Sink Bathrooms*
- All-electric Energy Efficient Design
- Black Cabinets*
- Bright Spacious Rooms
- Brilliant White Cabinets*
- Coffee Bar
- Custom Paint Colors
- Designer Carpeting
- Easy Care Plantation Blinds and Verticals
- Five Unique Floor Plans
- Garden or Townhome Styles
- Large Closets
- Modern Designed Interiors
- Patio or Balcony
- Stylish Faux Granite or Black Countertops*
- Washer and Dryer Connections
* In Select Apartment Homes
Pet Policy
As avid animal lovers, we proudly welcome all sizes, shapes, and breeds. 2 pet maximum per apartment home. *Lessor reserves the right to reject certain breeds or pets determined to be aggressive regardless of breed.
Photos
2 Bed 1.5 Bath Townhome
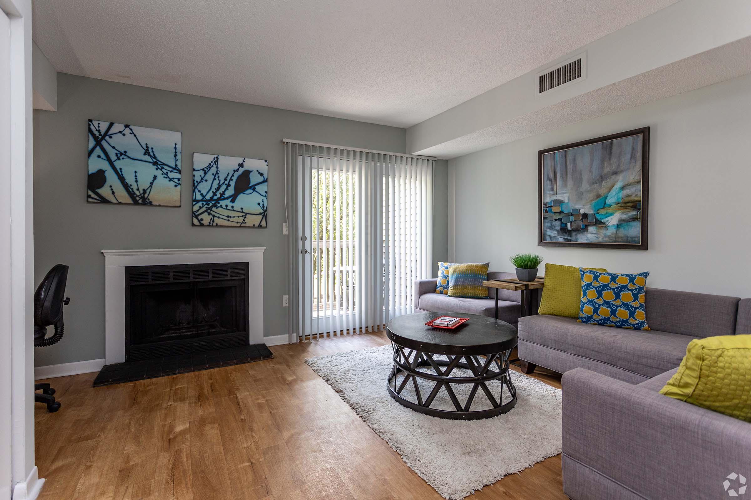
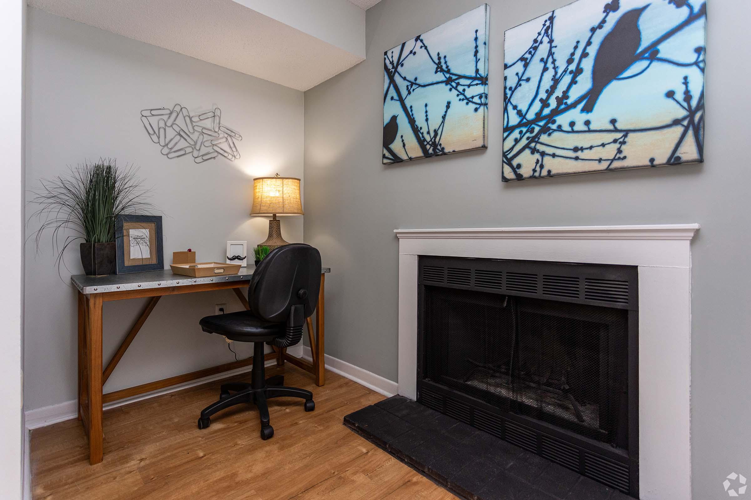
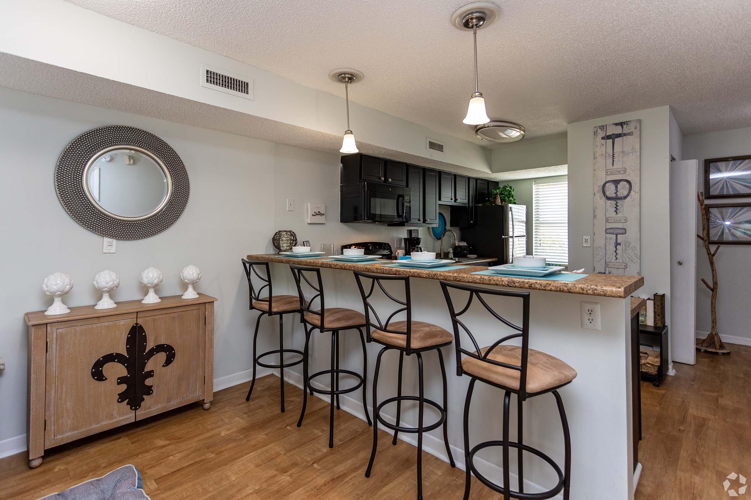
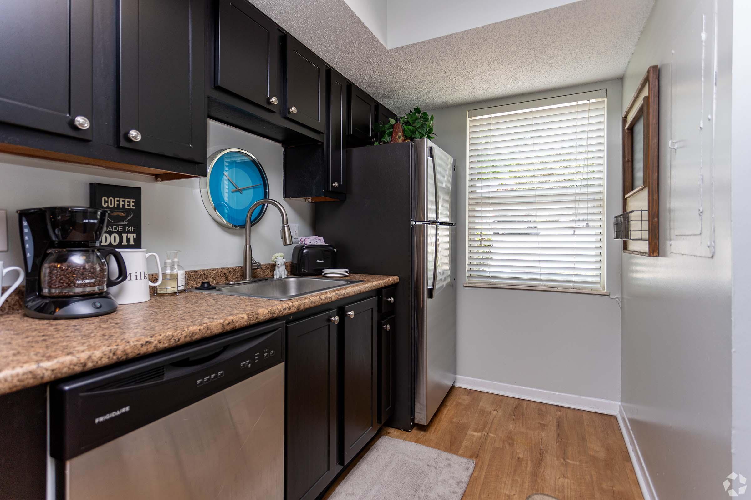
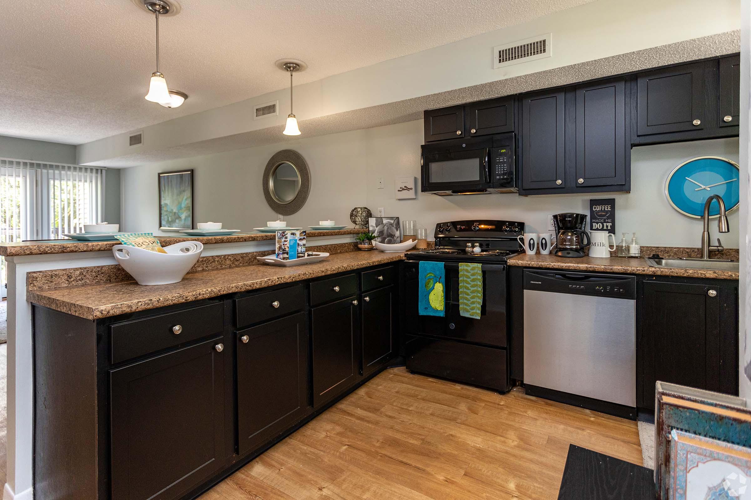
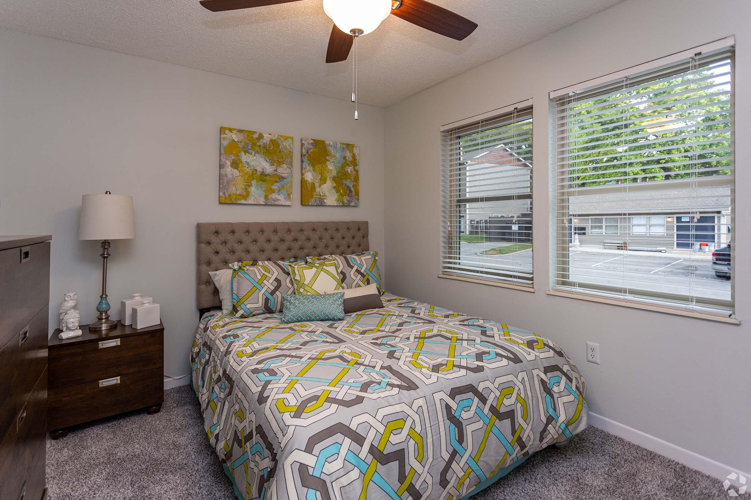
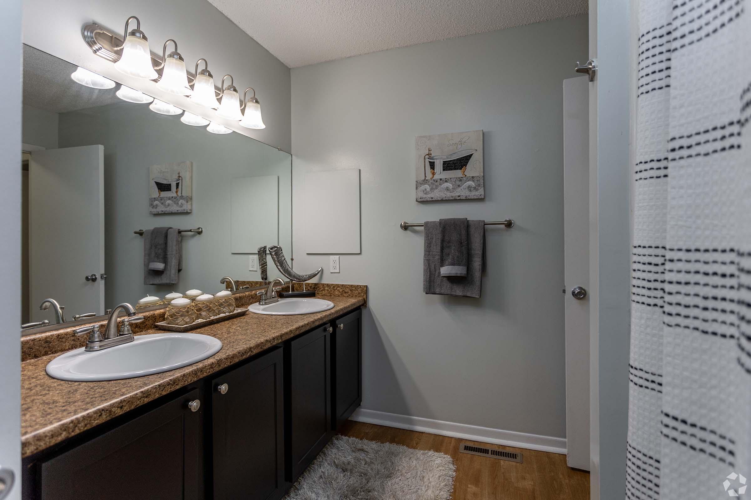
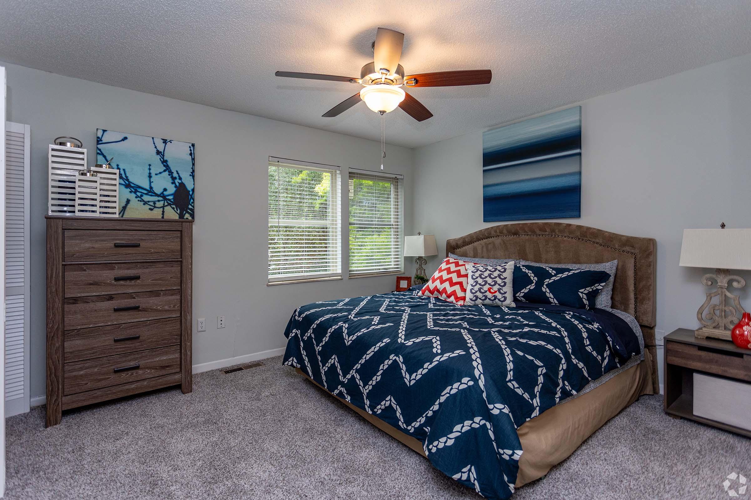
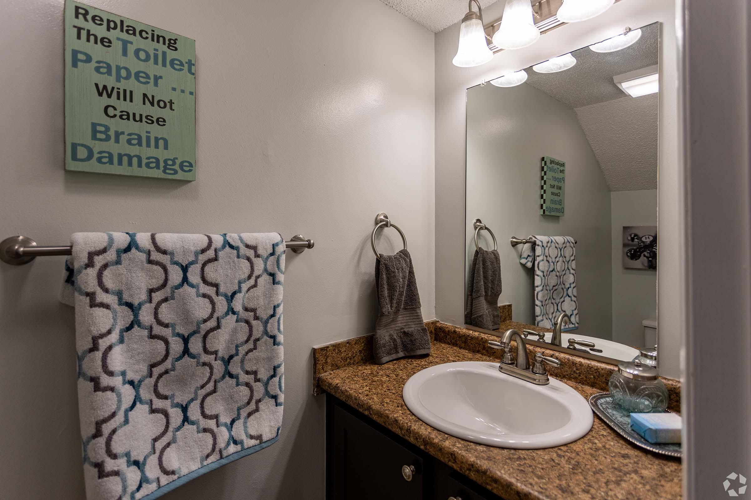
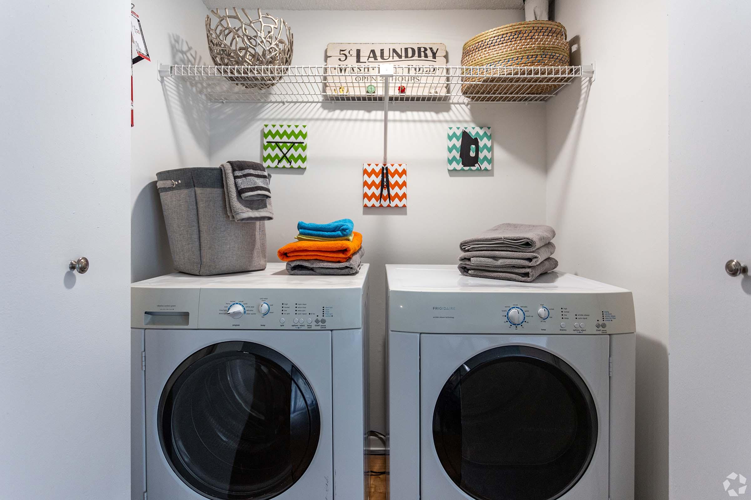
3 Bed 2 Bath








Amenities
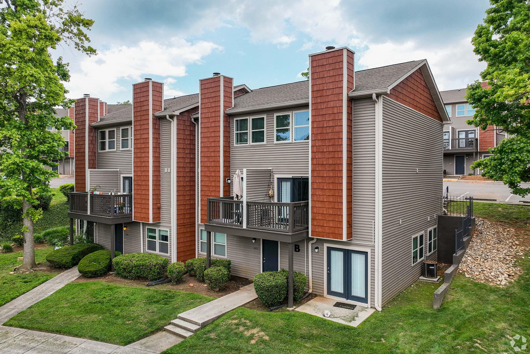
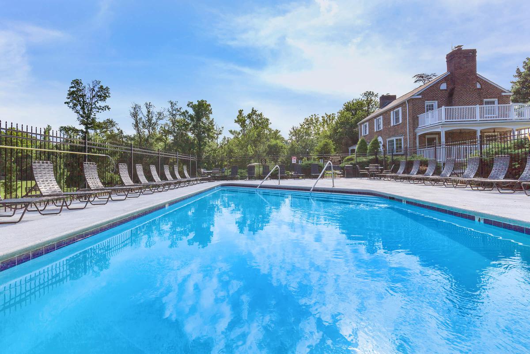
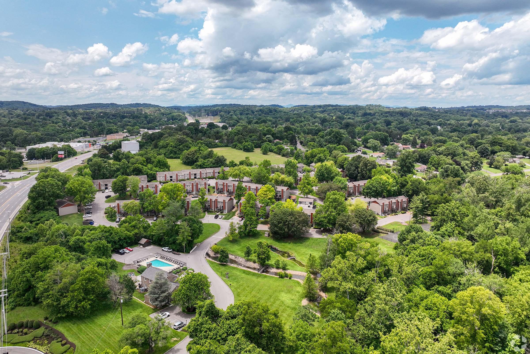
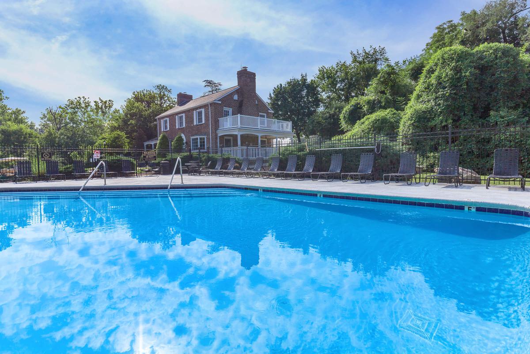
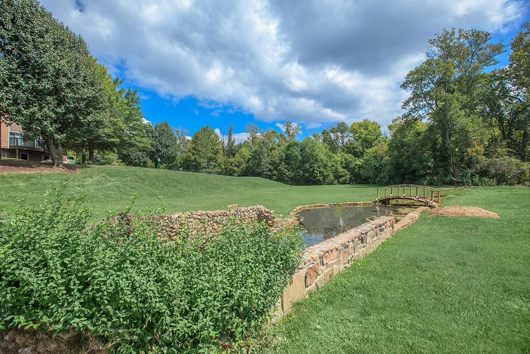
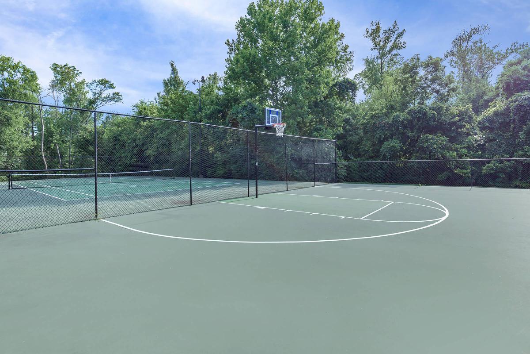
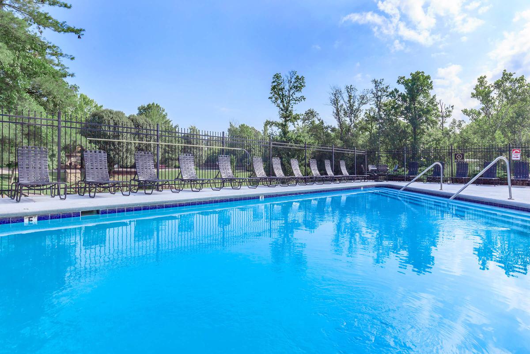
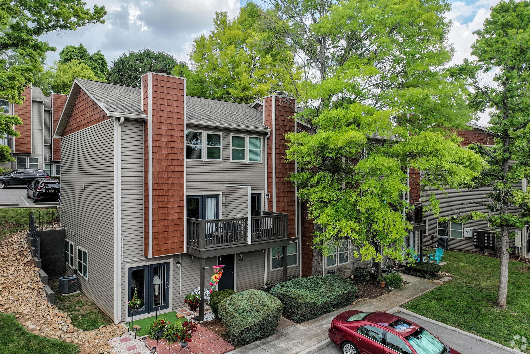
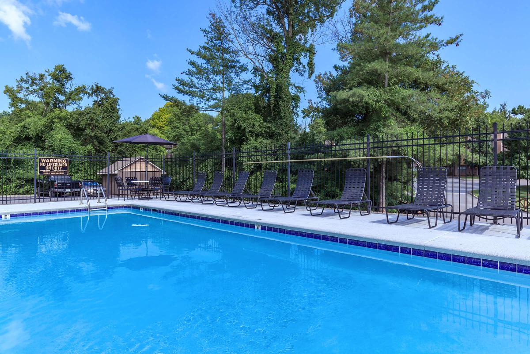
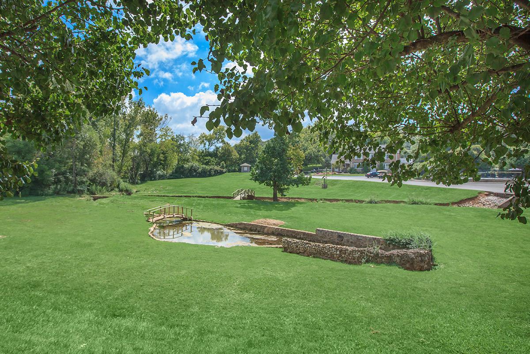
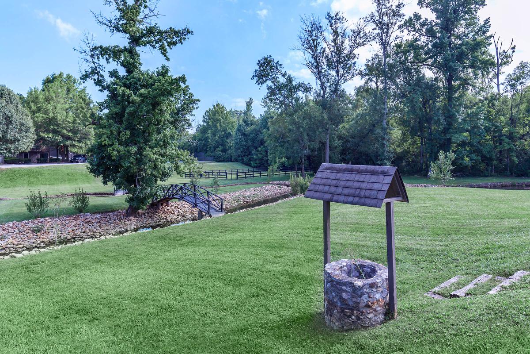
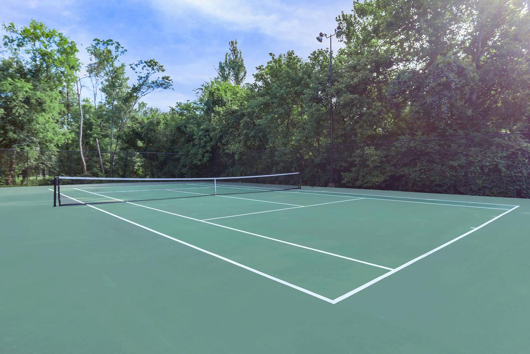
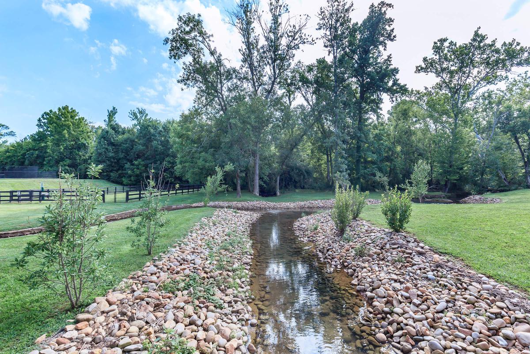
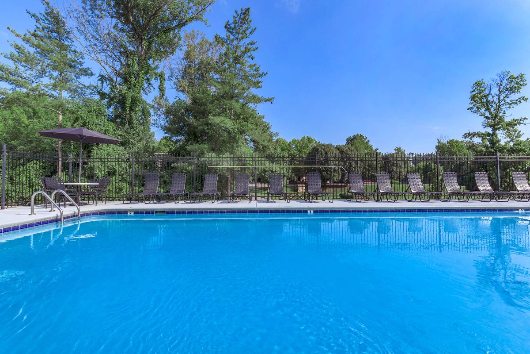
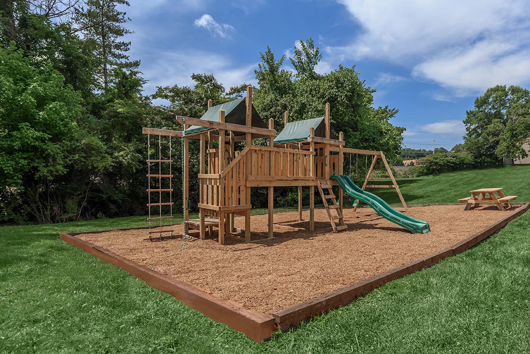
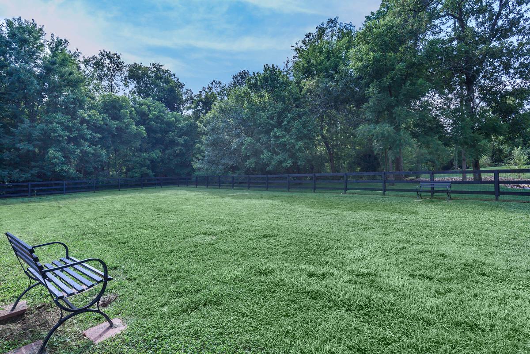
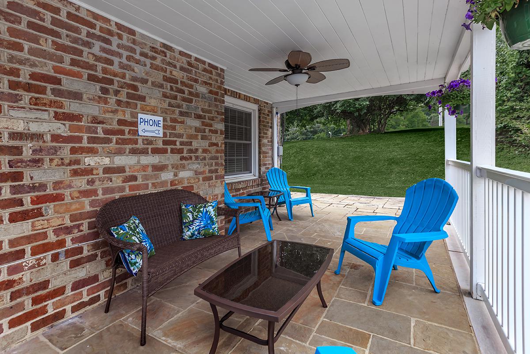
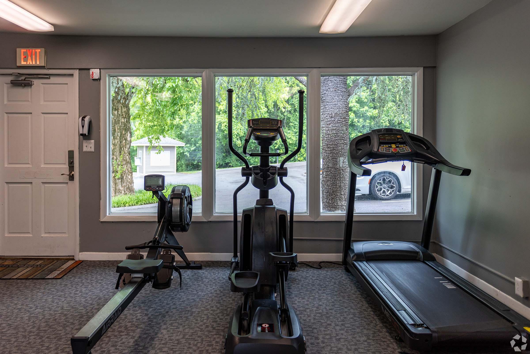
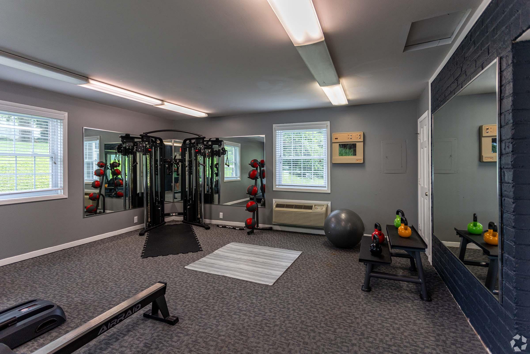
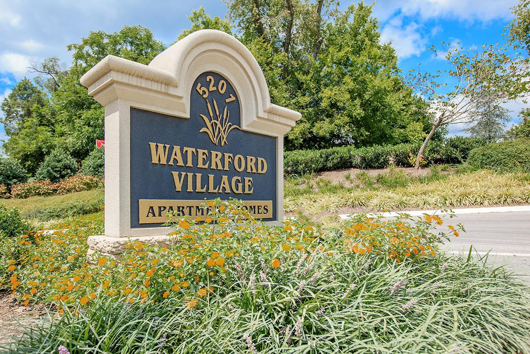
Neighborhood
Points of Interest
Waterford Village
Located 5201 Western Ave Knoxville, TN 37921Bank
Cinema
Coffee Shop
Elementary School
Entertainment
Fitness Center
Grocery Store
High School
Hospital
Middle School
Museum
Park
Parks & Recreation
Pharmacy
Post Office
Preschool
Restaurant
Shopping
Shopping Center
University
Contact Us
Come in
and say hi
5201 Western Ave
Knoxville,
TN
37921
Phone Number:
844-507-1764
TTY: 711
Fax: 865-588-8773
Office Hours
Monday through Friday 9:00 AM to 6:00 PM. Saturday 10:00 AM to 4:00 PM.